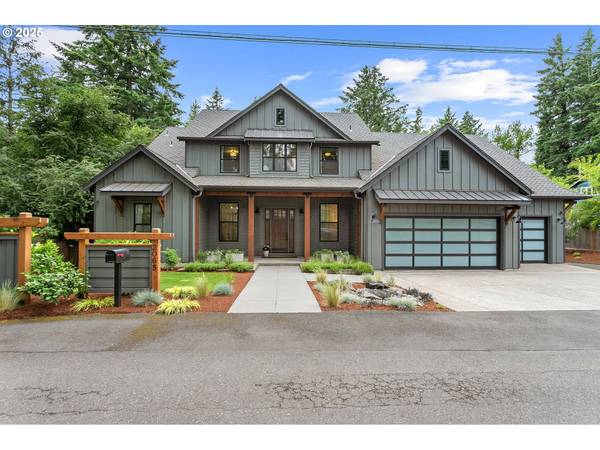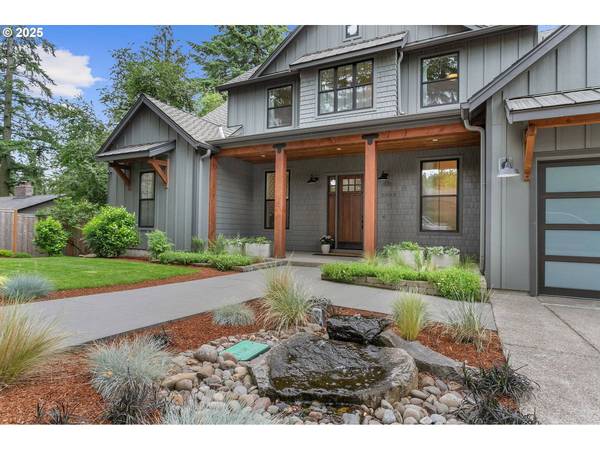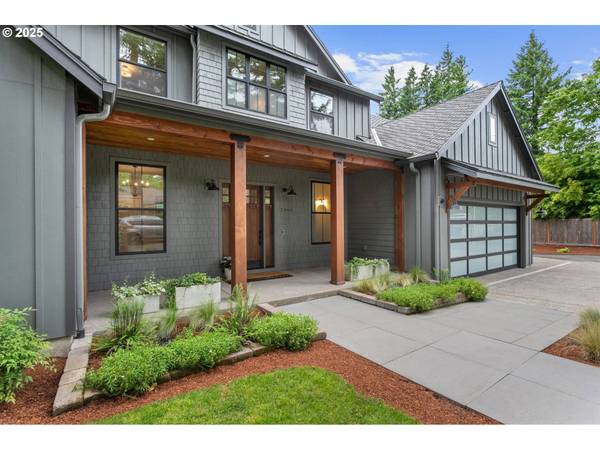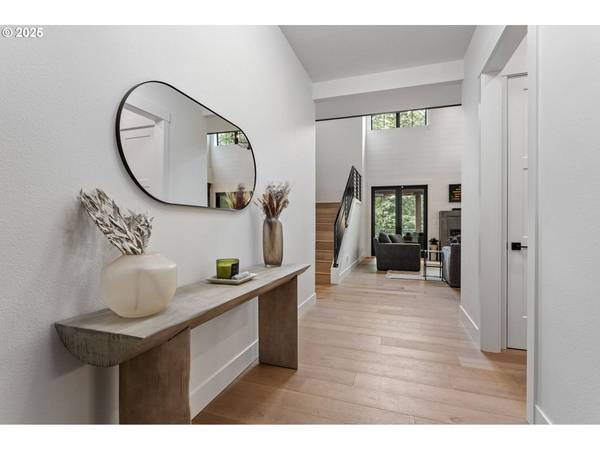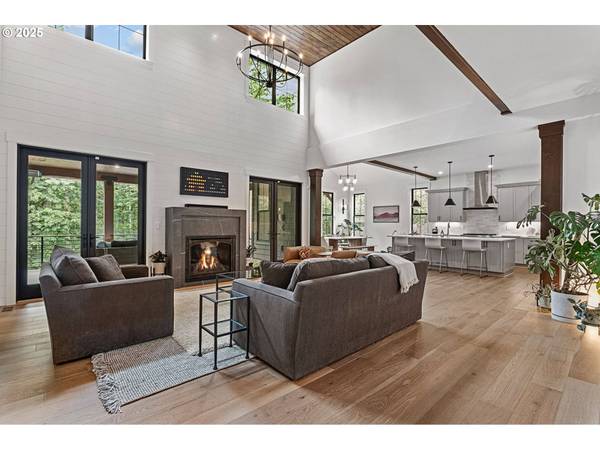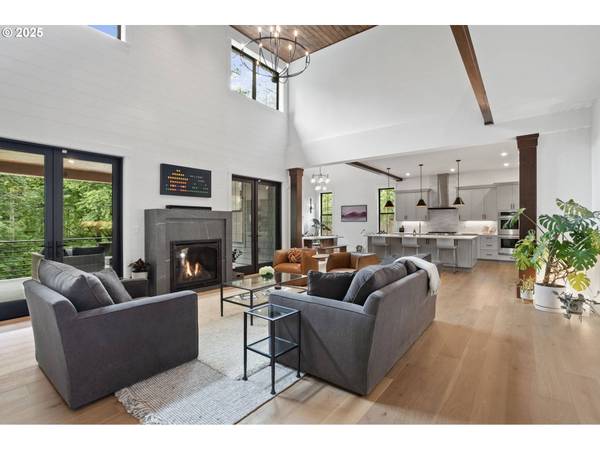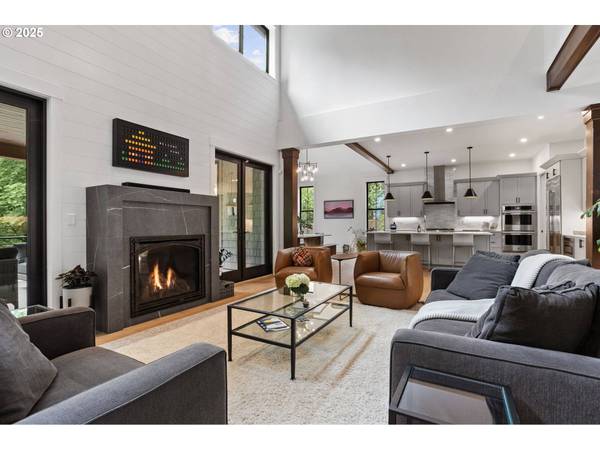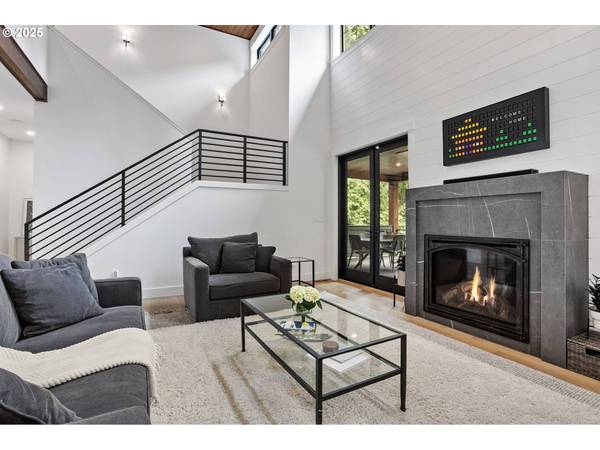
GALLERY
PROPERTY DETAIL
Key Details
Property Type Single Family Home
Sub Type Single Family Residence
Listing Status Active
Purchase Type For Sale
Square Footage 4, 160 sqft
Price per Sqft $528
MLS Listing ID 501777415
Style Contemporary, Craftsman
Bedrooms 5
Full Baths 3
HOA Y/N No
Year Built 2021
Annual Tax Amount $23,474
Tax Year 2025
Lot Size 1.000 Acres
Property Sub-Type Single Family Residence
Location
State OR
County Washington
Area _148
Zoning RMC
Rooms
Basement Crawl Space
Building
Lot Description Gentle Sloping, Level, Trees
Story 2
Sewer Public Sewer
Water Public Water
Level or Stories 2
Interior
Interior Features Air Cleaner, Engineered Hardwood, Garage Door Opener, High Ceilings, Laundry, Quartz, Soaking Tub, Sprinkler, Tile Floor, Wallto Wall Carpet
Heating Forced Air95 Plus
Cooling Central Air
Fireplaces Number 2
Fireplaces Type Gas
Appliance Builtin Oven, Builtin Refrigerator, Cooktop, Dishwasher, Disposal, Double Oven, Free Standing Gas Range, Free Standing Refrigerator, Gas Appliances, Island, Microwave, Pantry, Quartz, Stainless Steel Appliance
Exterior
Exterior Feature Covered Deck, Covered Patio, Fenced, Gas Hookup, Outdoor Fireplace, Patio, R V Parking, Sprinkler, Water Feature, Yard
Parking Features Attached, ExtraDeep
Garage Spaces 3.0
View Trees Woods
Roof Type Composition
Accessibility GarageonMain
Garage Yes
Schools
Elementary Schools Bridlemile
Middle Schools West Sylvan
High Schools Lincoln
Others
Senior Community No
Acceptable Financing Cash, Conventional
Listing Terms Cash, Conventional
Virtual Tour https://www.zillow.com/view-imx/2bd6d443-661e-4c00-87a0-f939ab74b83a?setAttribution=mls&wl=true&initialViewType=pano&utm_source=dashboard
MORTGAGE CALCULATOR
REVIEWS
CONTACT


