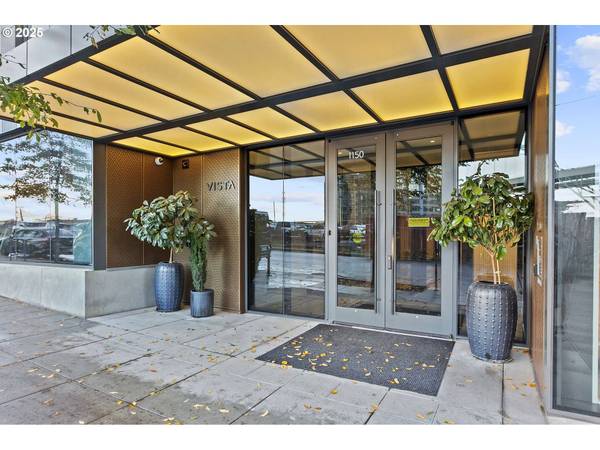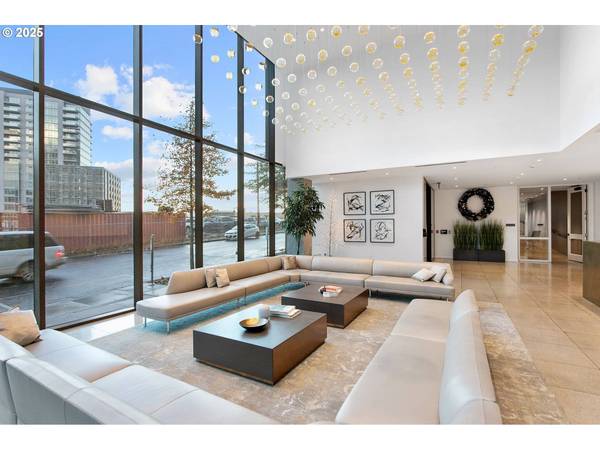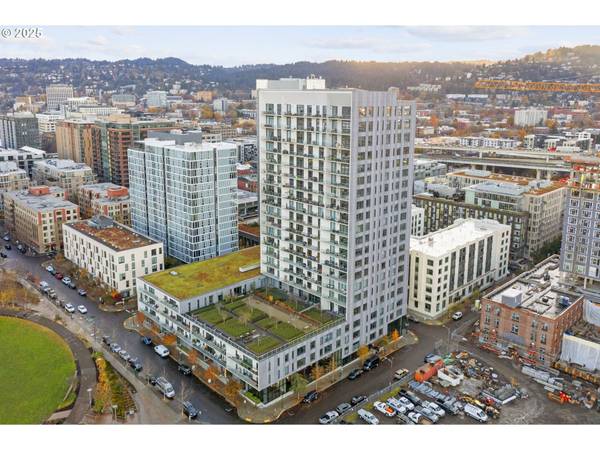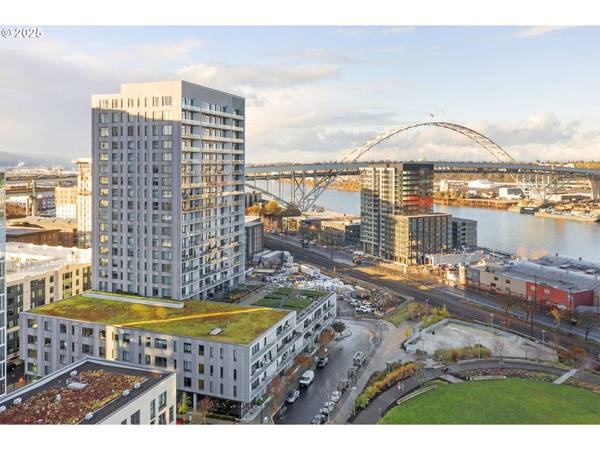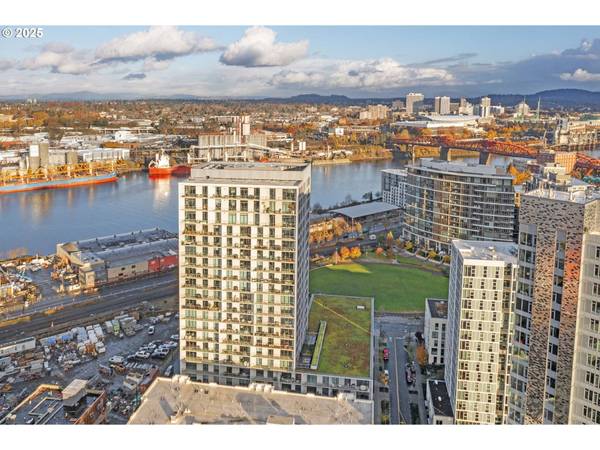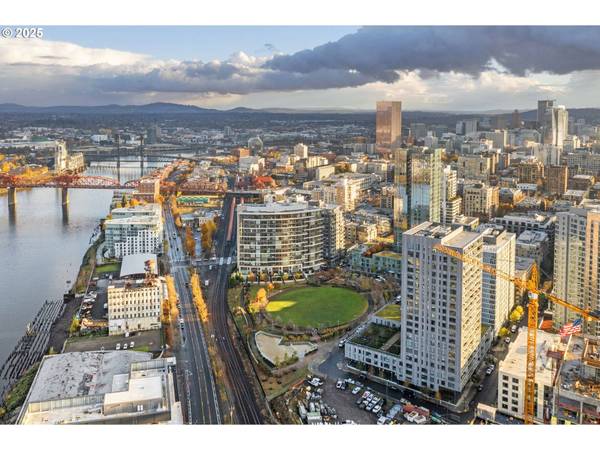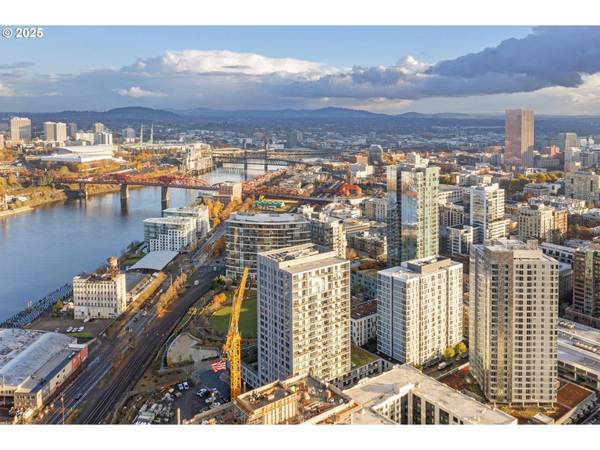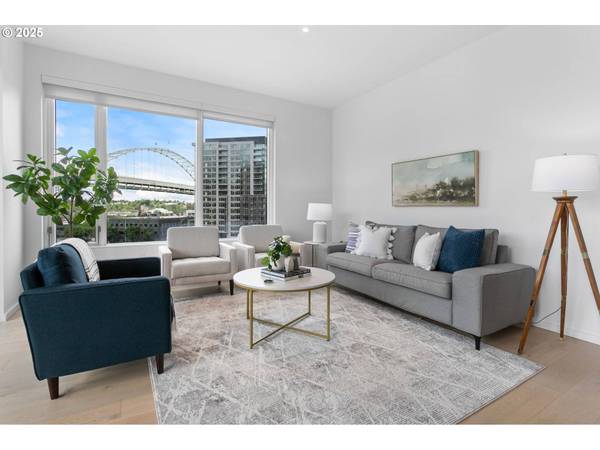
GALLERY
PROPERTY DETAIL
Key Details
Property Type Condo
Sub Type Condominium
Listing Status Active
Purchase Type For Sale
Square Footage 1, 479 sqft
Price per Sqft $506
MLS Listing ID 714091935
Style Contemporary
Bedrooms 2
Full Baths 2
HOA Fees $1, 100/mo
Year Built 2018
Annual Tax Amount $12,401
Tax Year 2024
Property Sub-Type Condominium
Location
State OR
County Multnomah
Area _148
Building
Story 1
Foundation Slab
Sewer Public Sewer
Water Public Water
Level or Stories 1
Interior
Interior Features Elevator, Tile Floor, Wallto Wall Carpet, Washer Dryer, Wood Floors
Heating Heat Pump
Cooling Heat Pump
Appliance Builtin Refrigerator, Disposal, Gas Appliances, Island, Microwave, Quartz, Stainless Steel Appliance
Exterior
Exterior Feature Outdoor Fireplace
Parking Features Shared
Garage Spaces 1.0
View City, River
Garage Yes
Schools
Elementary Schools Chapman
Middle Schools West Sylvan
High Schools Lincoln
Others
Senior Community No
Acceptable Financing CallListingAgent, Cash, Conventional
Listing Terms CallListingAgent, Cash, Conventional

